Completed Projects
Sai Gardenia
Peelamedu
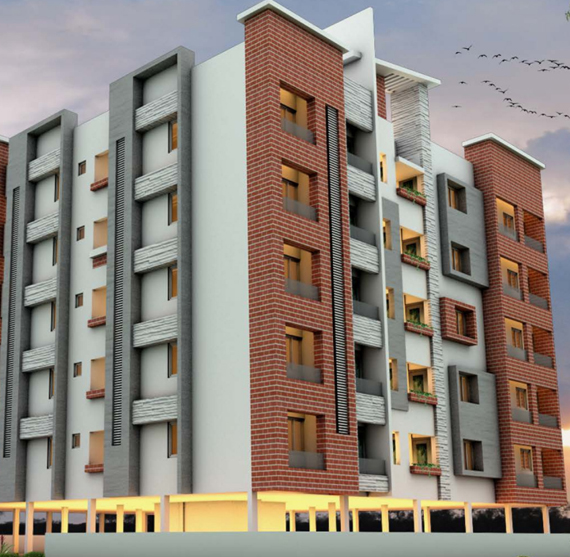
Every aspect of Sai Gardenia has been conceptualized to enhance the inside-out experience for the residents, from the well-thought-out landscapes to the finest living spaces. Pristinely set on 4037 sq.m area in the bustling neighbourhood of Peelamedu, Sai Gardenia epitomizes a sense of arrival and tranquil living with its 35 spacious 2 & 3 BHK apartments and 9 premium 4 BHK villas. As exquisite and delightful as its namesake, Sai Gardenia is inspired by the natural environment and promotes sprawling landscapes and dynamic residential structures which create barrier-free surroundings for its occupants. Sai Gardenia is designed to ensure that every individual home benefits from abundant natural light and cross ventilation. The project boasts of close to 60% open space and each block is interlaced with aesthetic green landscapes and water bodies making it a veritable paradise of living space. Revel at this moment, for you have arrived Home.
Project Amenities

Landscaped garden with walk/jog path

Children play area with play equipments

Multi-purpose lawn/congregational area

Automatic lift

Acoustic generator (Automatic)

AMF Panel (Automatic Main Failure)

Staircase with granite/ tiles

Laundry space

Intercom Facility

Security guard Room

24/7 Surveillance camera

Covered car park

Entrance lobby

Servant lavatory
Project Layout
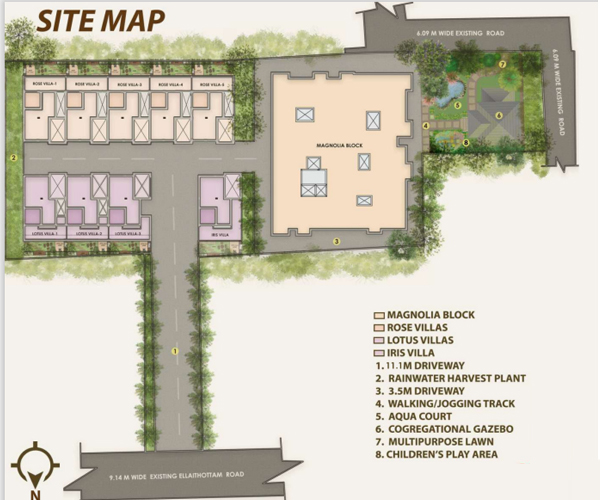
Project Video
Project Location
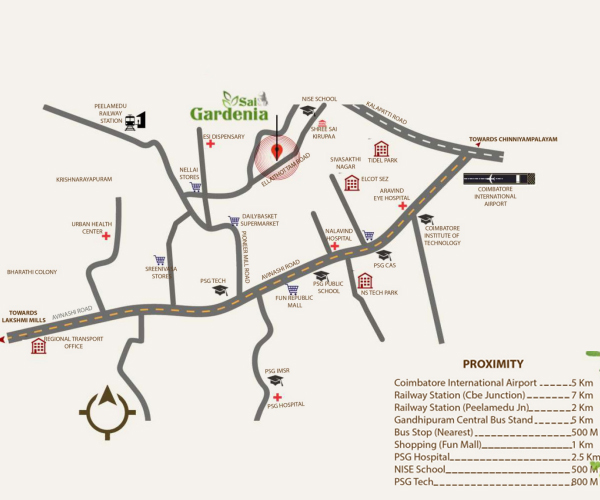
Project Gallery
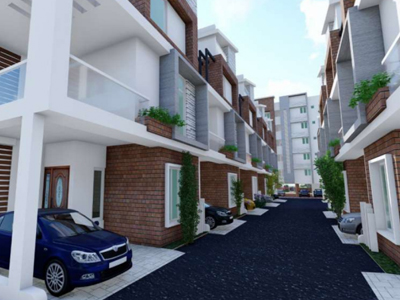
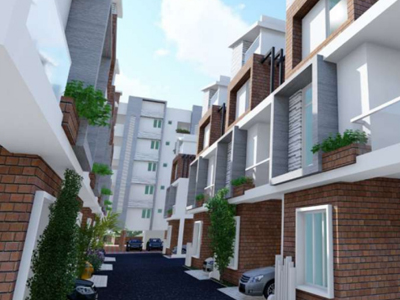
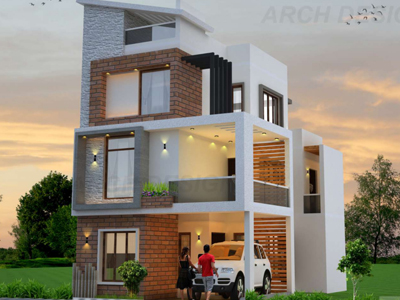



Completed Projects
- Sai Gardenia
- Mithra Homes
- Mira Homes
- Krishna Nagar P-1 & P-2
- Parkland Avenue
- Rathis Blissful Hill
- Doctor's Colony
- Icon City
- RMC Farms
- Blue Mount Farms
Budget Friendly Farmland, Residential Plots and Villas for Sale
SAI GARDENIA
Description


Every aspect of Sai Gardenia has been conceptualized to enhance the inside-out experience for the residents, from the well-thought-out landscapes to the finest living spaces. Pristinely set on 4037 sq.m area in the bustling neighbourhood of Peelamedu, Sai Gardenia epitomizes a sense of arrival and tranquil living with its 35 spacious 2 & 3 BHK apartments and 9 premium 4 BHK villas. As exquisite and delightful as its namesake, Sai Gardenia is inspired by the natural environment and promotes sprawling landscapes and dynamic residential structures which create barrier-free surroundings for its occupants. Sai Gardenia is designed to ensure that every individual home benefits from abundant natural light and cross ventilation. The project boasts of close to 60% open space and each block is interlaced with aesthetic green landscapes and water bodies making it a veritable paradise of living space. Revel at this moment, for you have arrived Home.
Gallery






Videos
Floor Plan
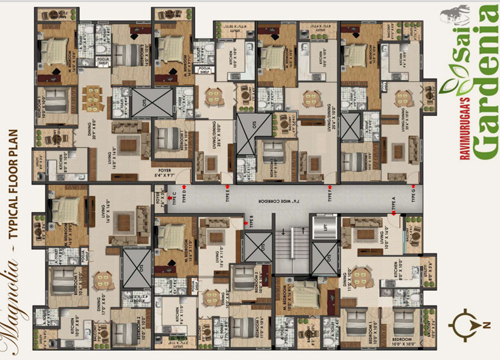
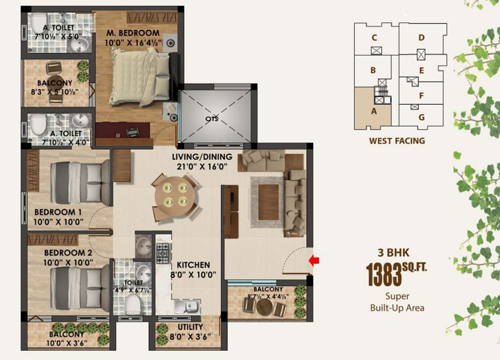
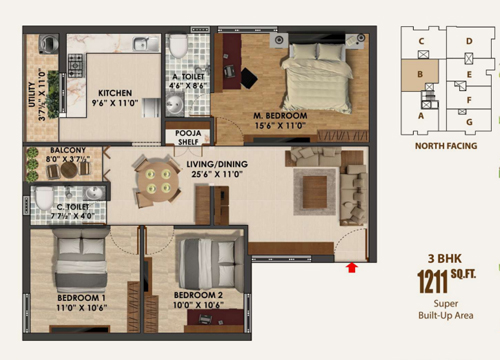
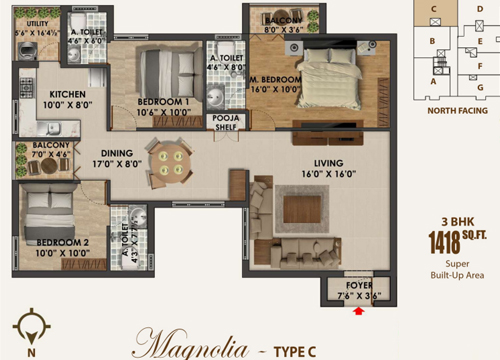
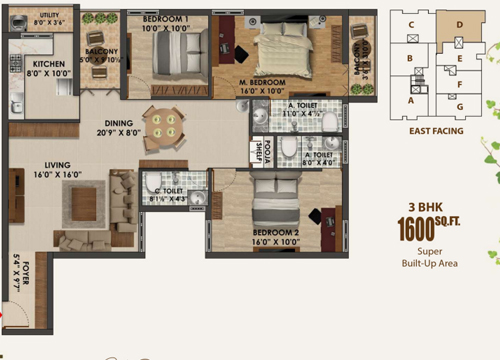
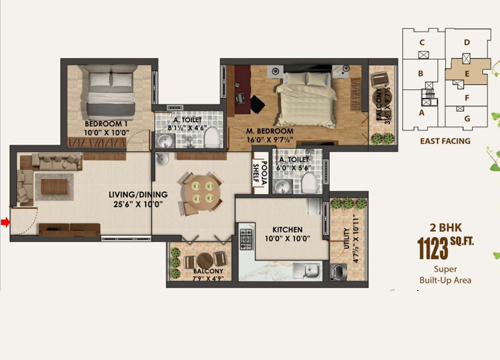
Amenities

Landscaped garden with walk/jog path

Children play area with play equipments

Multi-purpose lawn/congregational area

Automatic lift

Acoustic generator (Automatic)

AMF Panel (Automatic Main Failure)

Staircase with granite/ tiles

Laundry space

Intercom Facility

Security guard Room

24/7 Surveillance camera

Covered car park

Entrance lobby

Servant lavatory
Site Map


